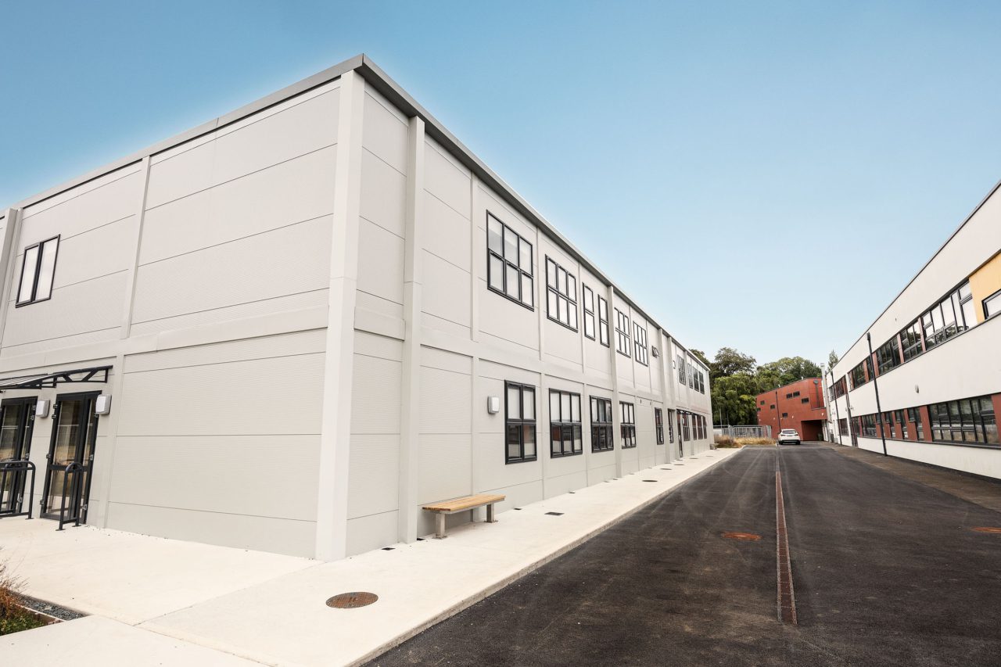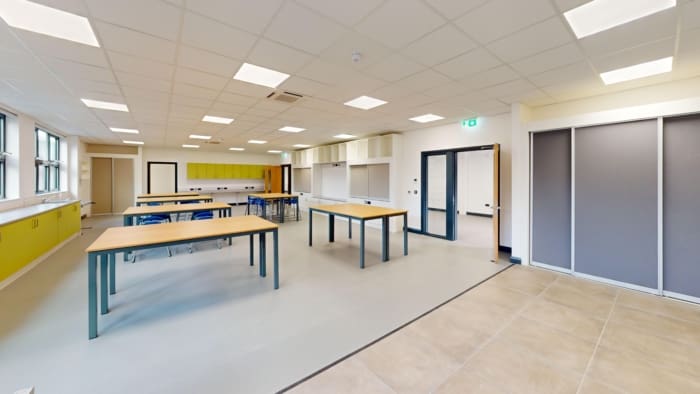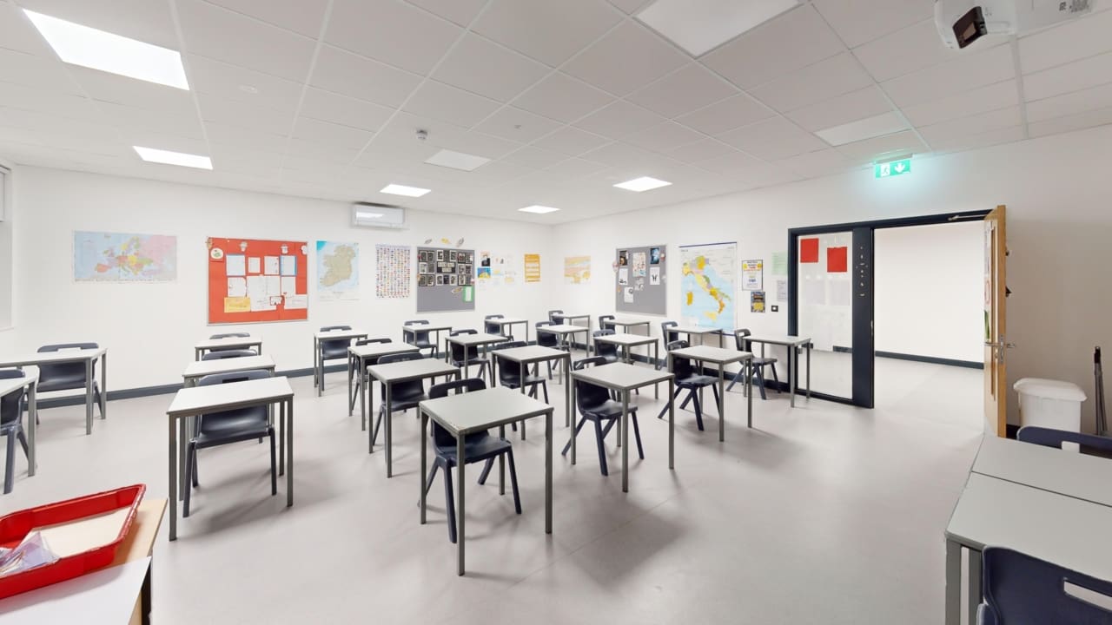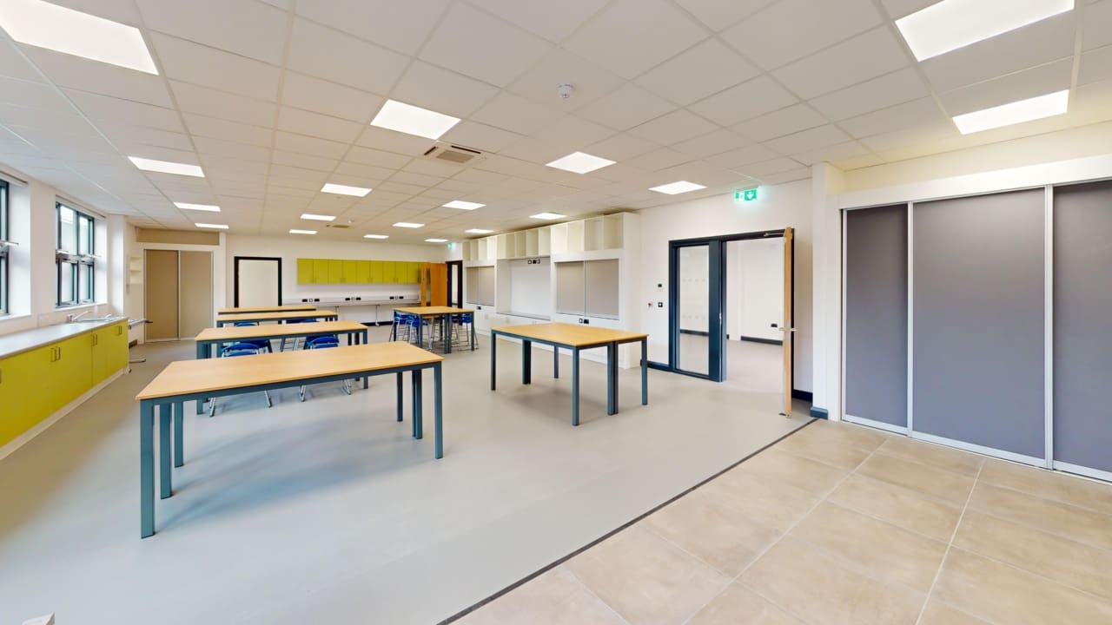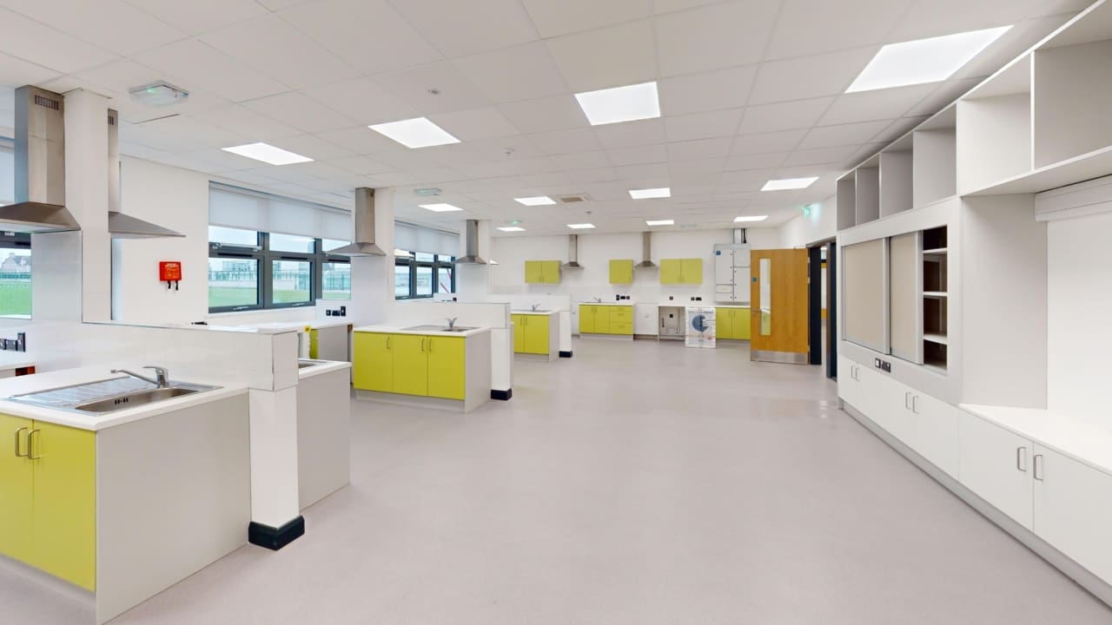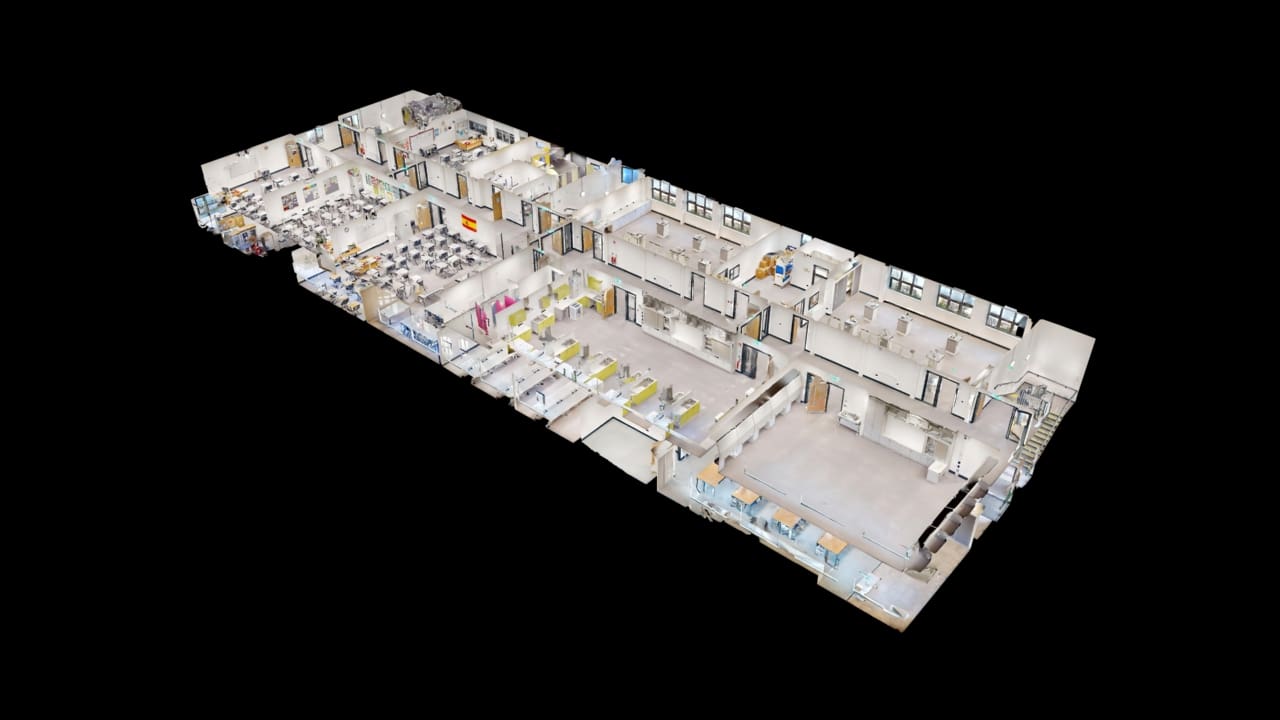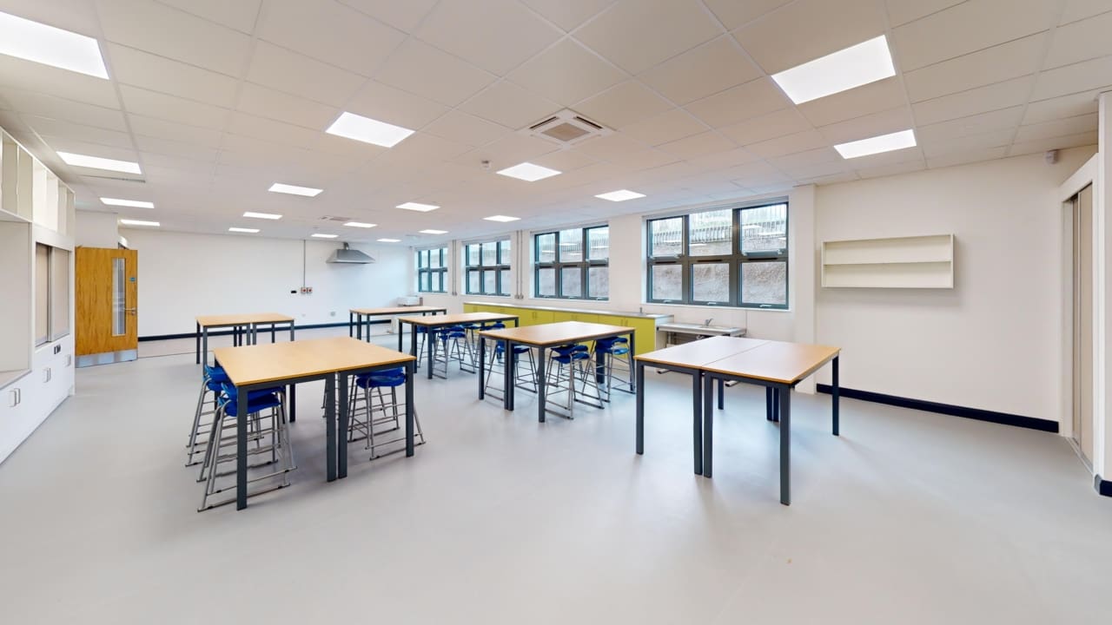
IndustriesCase Study – Education
St. Coleman’ s
Client
St. Coleman’ s
Industry
Education
Product
Modular Building
Project Features
- Large School Building installed on a live campus setting.
- Galvanised Steel Frame Structure – High Insulation Values to Walls, Roof, and Floors.
- Aluminum TB windows and doors for ample natural light and modern aesthetic
- Well-equipped general classrooms, a science lab with a separate prep room, home economics room, and an art studio with project and general storage
- Staff office, staff toilets, student toilets, and two shower areas
- Fire-safety stairs and a lift for access and safety compliance
- New car park with designated disabled spaces, proper signage, road markings, and a bus turning circle
Project Overview
Overview
At St.Coleman’s in Midleton, another project has been completed involving installing a two-story building
Challenge and solution
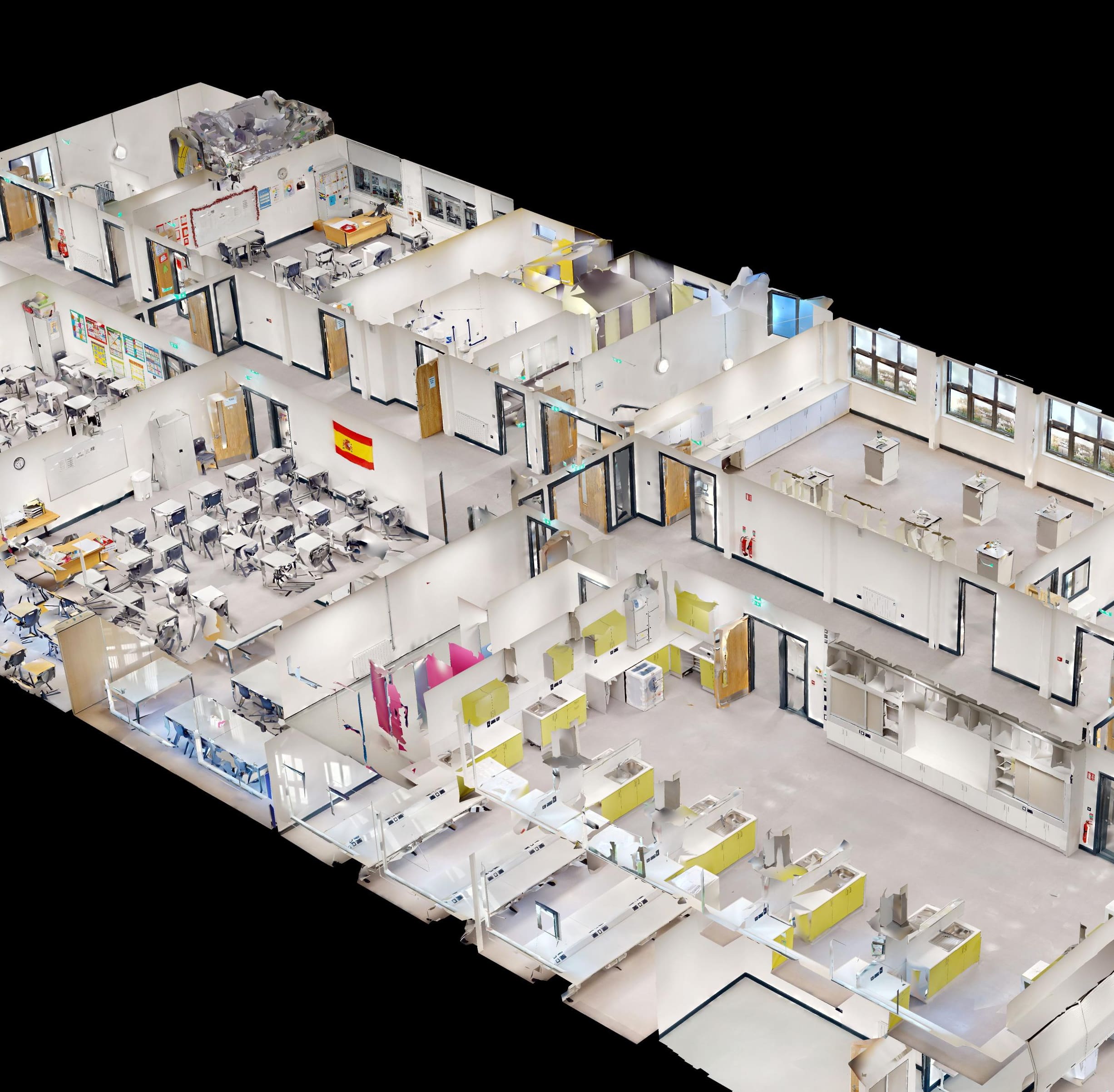
01 – The Challenge and Goal
At St. Coleman’s in Midleton, the challenge was to install a two-story building onto a live school campus without disrupting daily activities. The goal was to create a bespoke structure that would seamlessly integrate with the existing school environment while meeting the specific needs of an educational facility. This involved ensuring the building was not only functional and modern but also safe and compliant with all relevant regulations. Procon Modular took on the responsibility of developing a preliminary health and safety plan, securing the Fire Safety Certificate (FSC), and overseeing the design and site works, all aimed at delivering a comprehensive and streamlined construction process.
02 – The Solution
Procon Modular successfully delivered a customised two-story building that features a unique exterior finish, complementing the existing campus. The building includes aluminium windows and doors for ample natural light, along with a variety of specialised rooms such as general classrooms, a science lab with a prep room, a home economics room, and an art studio. Essential amenities like staff offices, student toilets, and shower areas were also incorporated. To ensure safety and accessibility, fire-safety stairs and a lift were installed. Additionally, a new car park with disabled spaces, a bus turning circle, and a covered walkway were constructed. This project exemplifies Procon Modular’s commitment to creating contemporary, functional learning environments tailored to the specific needs of educational institutions.
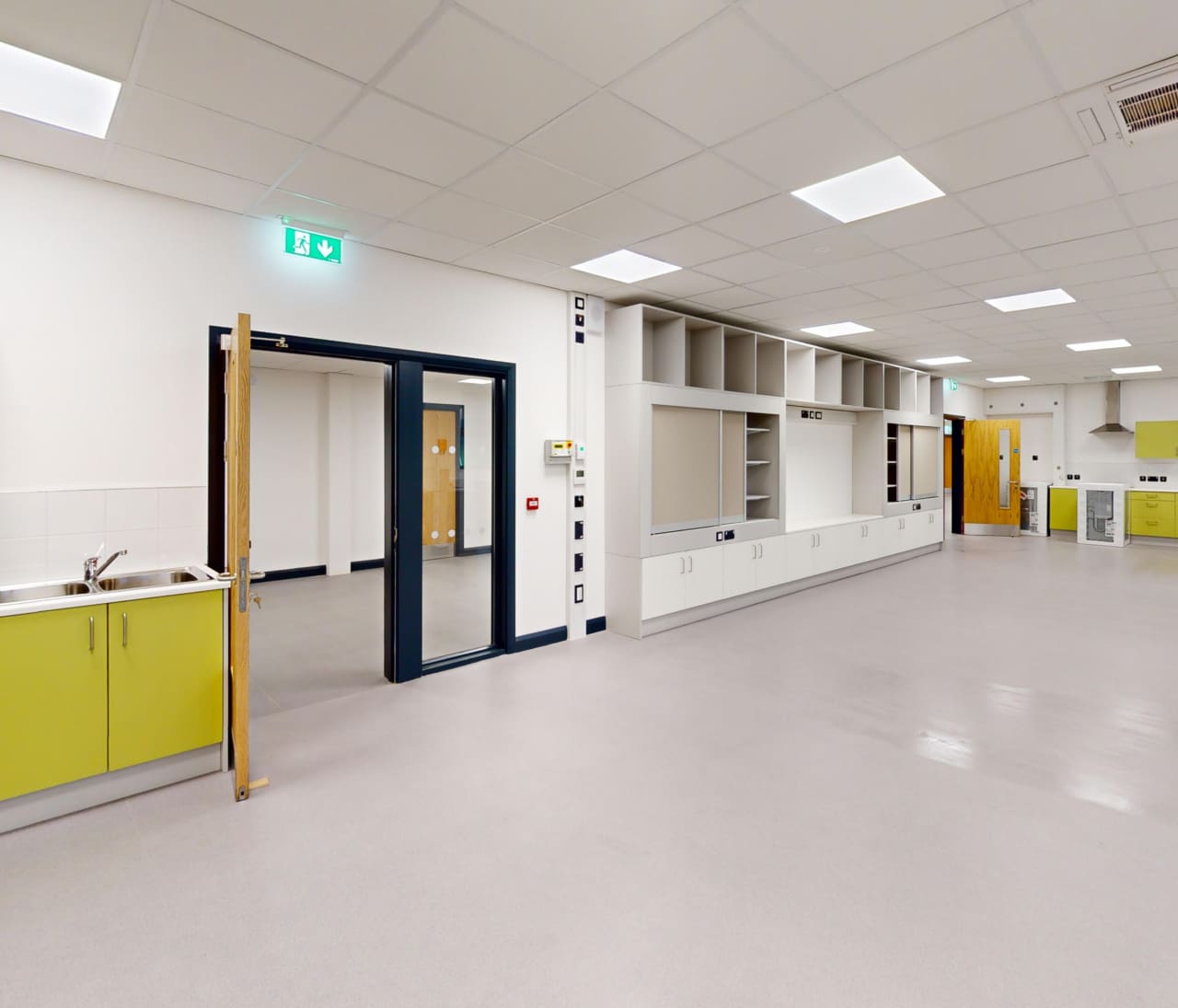
In Numbers
The Project
In Numbers
St. Coleman’s includes a large, high-insulation two-story building with specialised classrooms and staff facilities, plus a new car park, all seamlessly integrated into a live school campus
